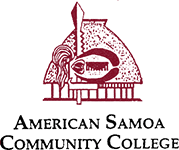American Samoa Community College MOODLE
Program Statement:
The Architectural Drafting and CAD Technologies curriculum prepares individuals with knowledge and skills that can lead to immediate employment in the field of architecture. Students receive instruction in construction document preparations as well as complete design projects. The emphasis in the program is on AutoCAD technical drawing software used to create construction drawings. Upon completion, graduates have career opportunities within the architectural and construction professions as well as in industry and government.
