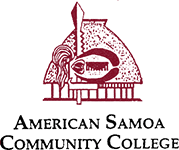American Samoa Community College MOODLE
15 Week Session
This course, students will implement practical application of technical skills to create an architectural construction document set. Course work includes hand drafting a complete architectural drawing(s) set including a floor plan(s), section(s), elevations, details, and door and window schedules. (Note: 4 lecture credits, 1 lab credit)
- Teacher: Adullum Esera
This is an advanced architectural structural drafting course using wood, reinforced concrete, stone and structural engineering. Students gain practical experience in designing eight-unit apartment buildings, specifications, estimating and architectural models. (Note 3 lecture credits, 1 lab credit)
- Teacher: Adullum Esera
This course is designed specifically for students who wish to pursue Computer Aided Drafting and Design areas of study or who wish to gain employment in the field. Extensive hands-on practical drafting and design projects are undertaken by the student. (Note 4 lecture credits)
- Teacher: Adullum Esera
This course is focused in practical and theoretical structural engineering procedures and testing through discussion and application forces, movement, deflection, tension, and mechanical advantage. (Note 3 lecture credits)
- Teacher: Adullum Esera
